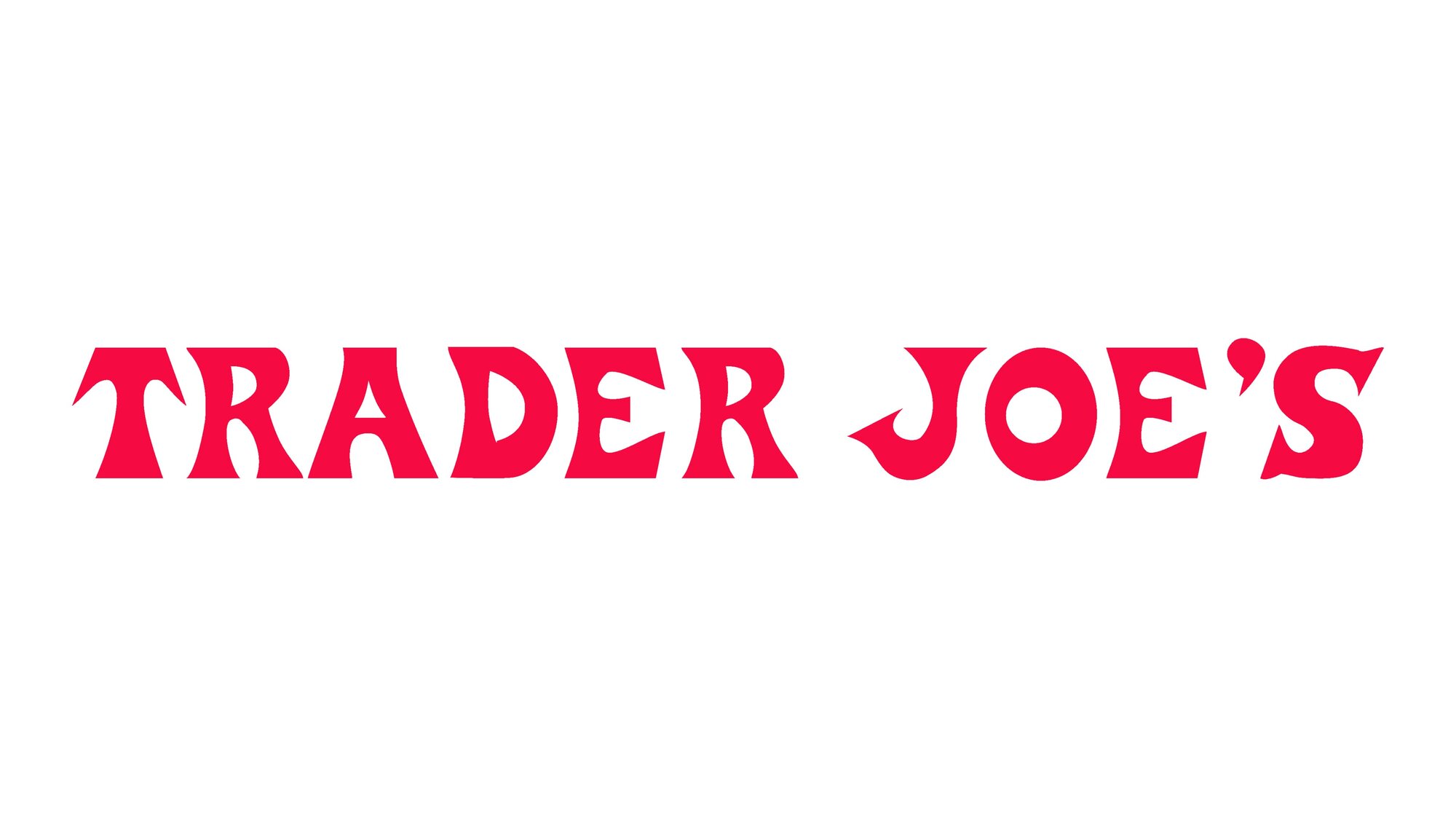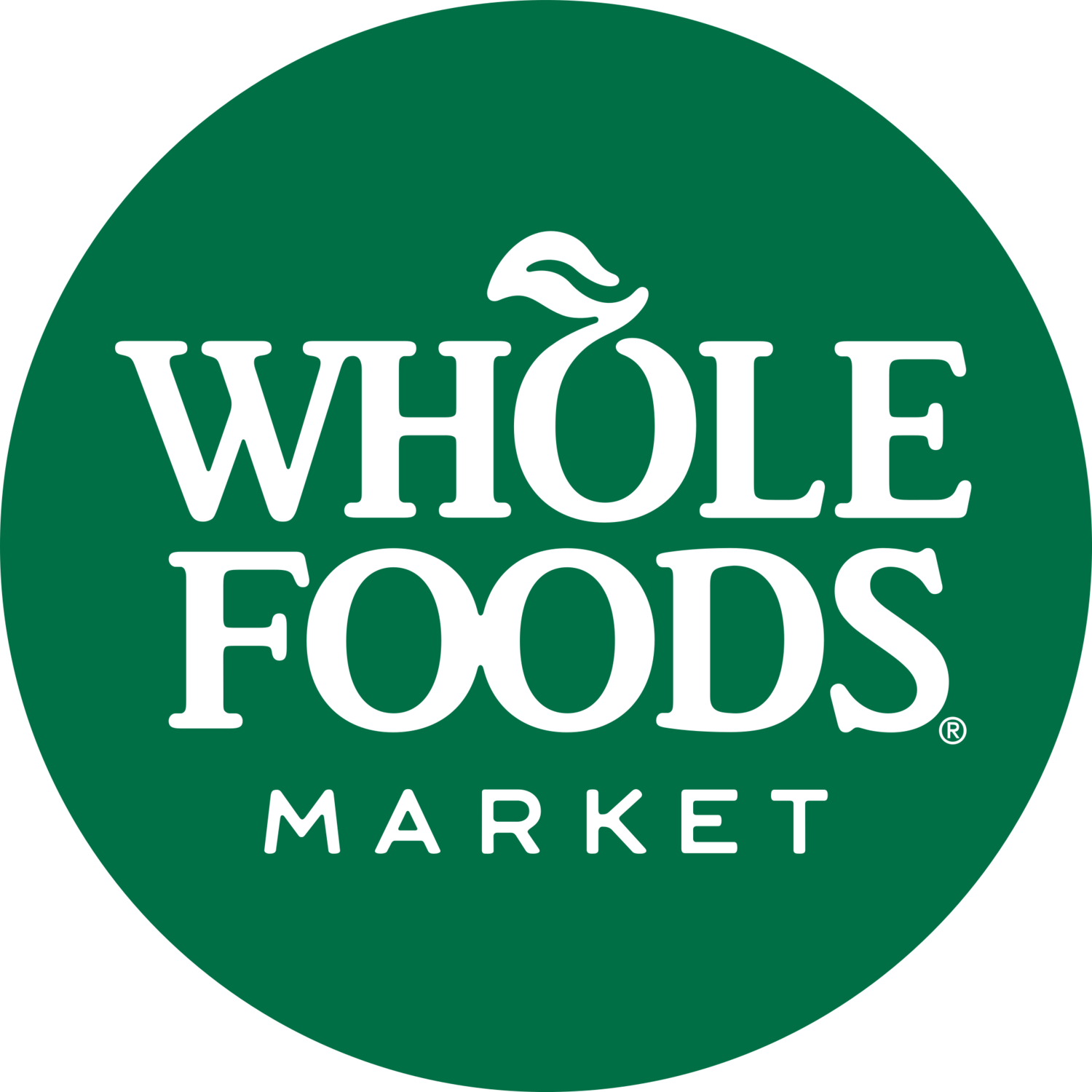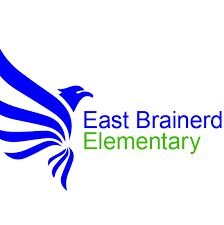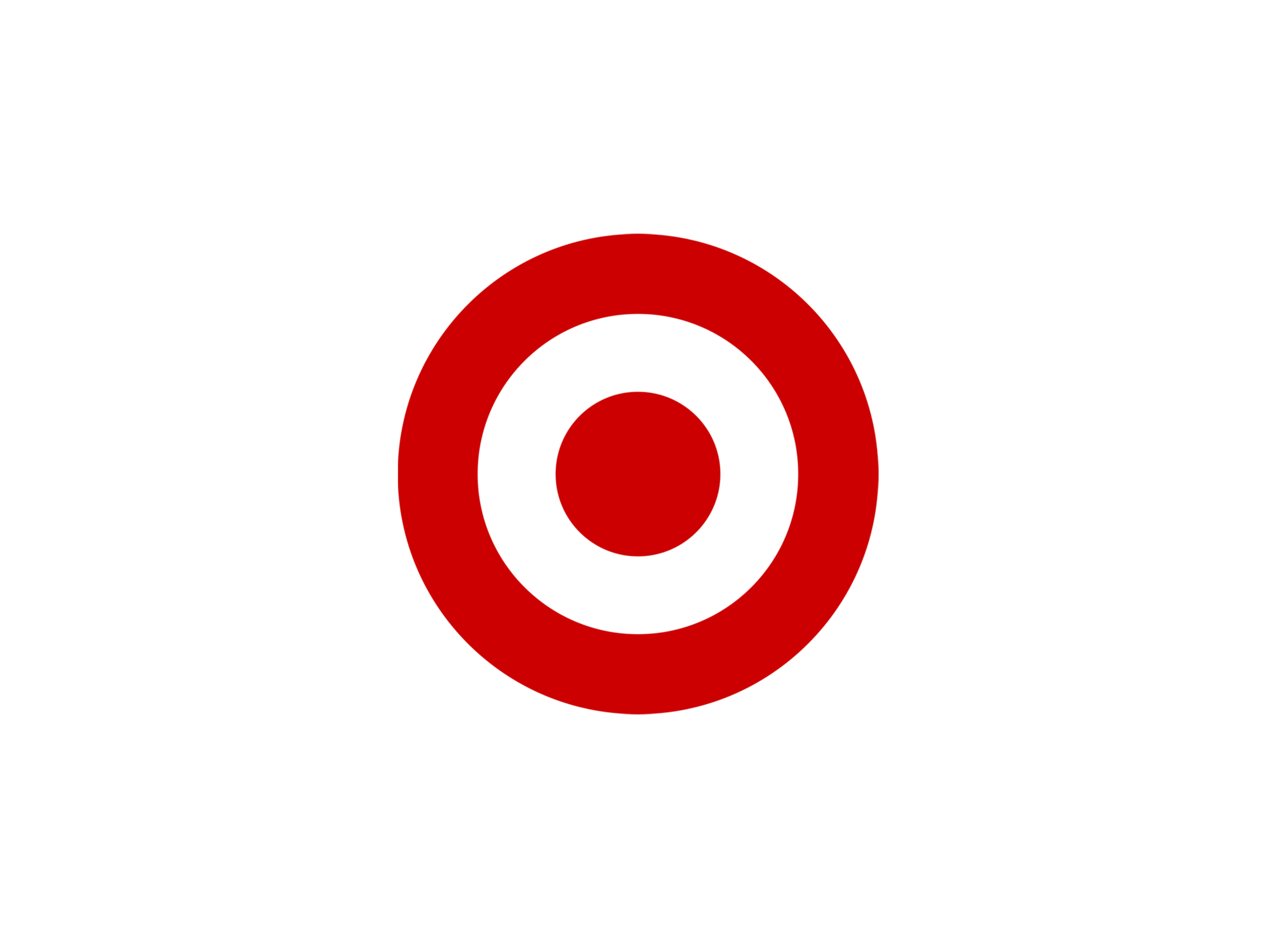
Cannondale Court Floorplans | Townhomes in Chattanooga, TN
Find Your Perfect Floorplan
Find your ideal three-bedroom townhome with open layouts, smart-home features, attached garages, and modern finishes.
Schedule a self-guided tour and explore Cannondale Court at your own pace, or apply online in minutes to secure your new home!

Cannondale Townhome
Audubon Floorplan
3
Beds
2.5
Baths
1,600
Sq. Ft.
1
Garage
2
Stories
View Floorplan

Cannondale Townhomes
Hamilton Floorplan
3
Beds
2.5
Baths
1,600
Sq. Ft.
1
Garage
2
Stories
View Floorplan
Apply for Available Homes Online
Find your next home confidently. Use the community map below to explore real-time availability, compare floor plans, view pricing, and easily apply online.

Features
Spacious open floorplans
Sleek countertops & chef-inspired kitchens
Smart home devices and technology in all units
Washer/dryer in-residence
Fenced yards on select units coming soon
Sleek countertops & chef-inspired kitchens
Smart home devices and technology in all units
Washer/dryer in-residence
Fenced yards on select units coming soon

More Features to Love
Shaker-style kitchen cabinets
Stainless steel appliances
Kohler® plumbing fixtures
Back Patio
Ample Closet Space
Modern interior finishes
Stainless steel appliances
Kohler® plumbing fixtures
Back Patio
Ample Closet Space
Modern interior finishes
Explore What’s Nearby
Live close to everyday essentials and local favorites. From grocery stores and shopping to parks and dining, Cannondale Court puts you near the places that matter most. Use our interactive neighborhood map to explore nearby spots and get a feel for what a day in the life looks like at Cannondale.
View Neighborhood Map
Ready to Make Your Move?
Find the floorplan that fits you best, review our current move-in specials, and complete your application through our easy-to-use interactive map.

423.583.8951
1705 Henegar Circle, Chattanooga, TN 37421
Floorplans
Maps
Amenities
Tour Now
Specials
Apply Now
Qualifications
Financial Wellness
Customize Your Home
Contact Us
Resident Portal
© BSFR Management 2026. All Rights Reserved.
A Maymont Homes Community




